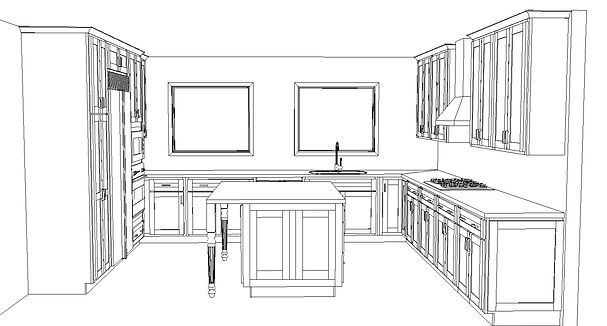PROCESS
Start to Finish
Each phase of your remodel is covered by our designers,
project managers, and trusted partnerships.
Line Drawing

Interior Design Solutions' offers two different ways to begin your remodel. The first option is to request a free estimate that includes a member from our team making an in-home visit to measure and construct a quote. The quote is based on the design and layout the client has established without the design input of IDS. To go beyond the estimate, we offer a consultation that has a fee of $300. The consultation includes a designer coming to look at your home and discuss your needs, parameters, design aesthetic, and budget. The measurements and design recommendations are used to create 3-D line drawings to display 2 different layout options.
Rendering

The next step is the design phase of your project, which will be a $2,500 fee that is later applied to the purchase of cabinetry. During this phase, our designers will go into further detail regarding cabinets, countertops, backsplash, and a floor that suits your style and budget. We will then generate 3D color renderings to create a visual representation of your future space. Along with renderings, we design a floor plan and elevations with call outs to ensure all measurements are detected. The placement and selection of all materials is finalized during this stage.
Final Product

Once a layout and all materials are approved, Interior Design Solutions will begin construction. Our trusted partnerships with contractors are well skilled in counter top, cabinetry, tile, and appliance installation. IDS promises to fulfill your design ideas to transform your house into a place that feels like your home.


